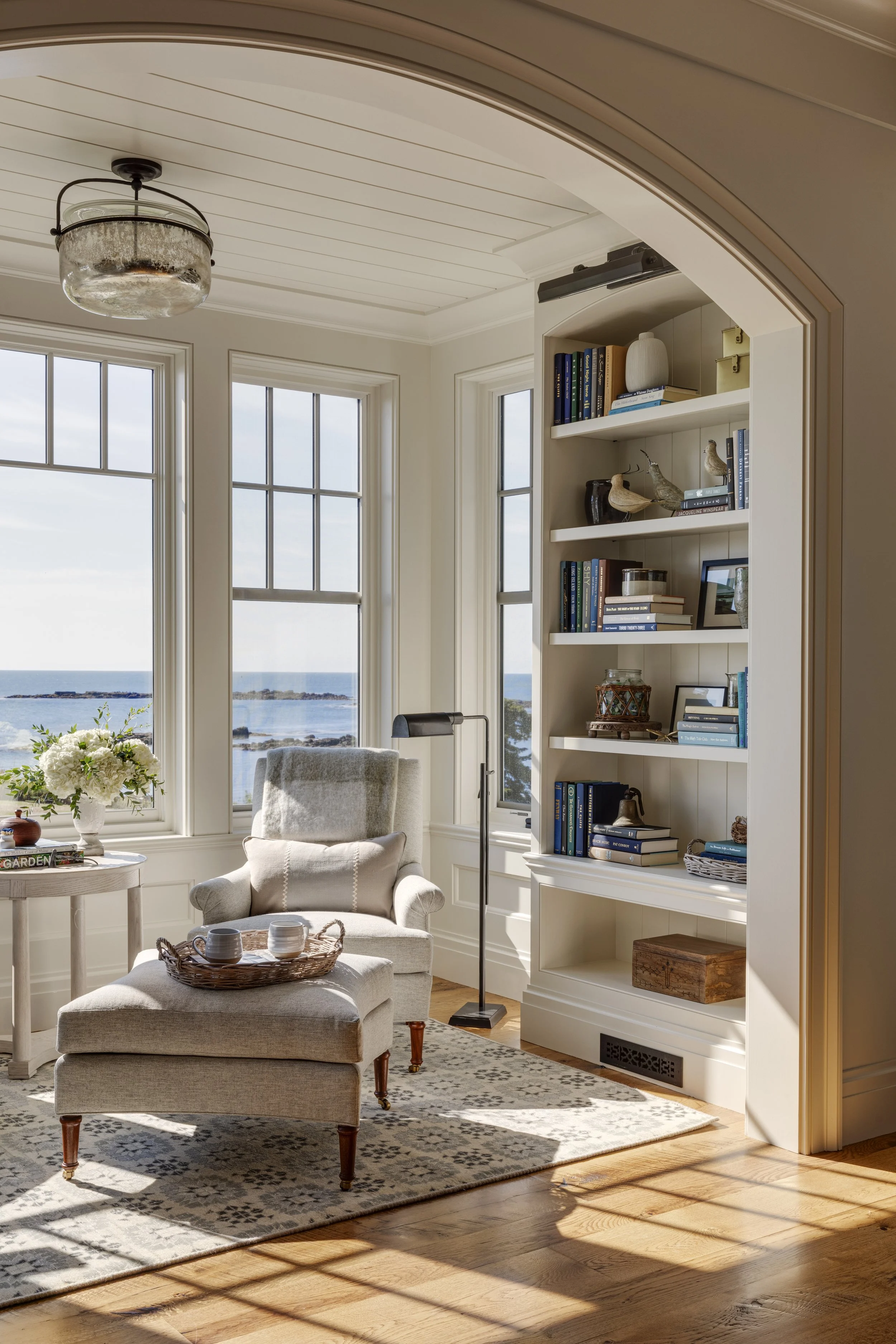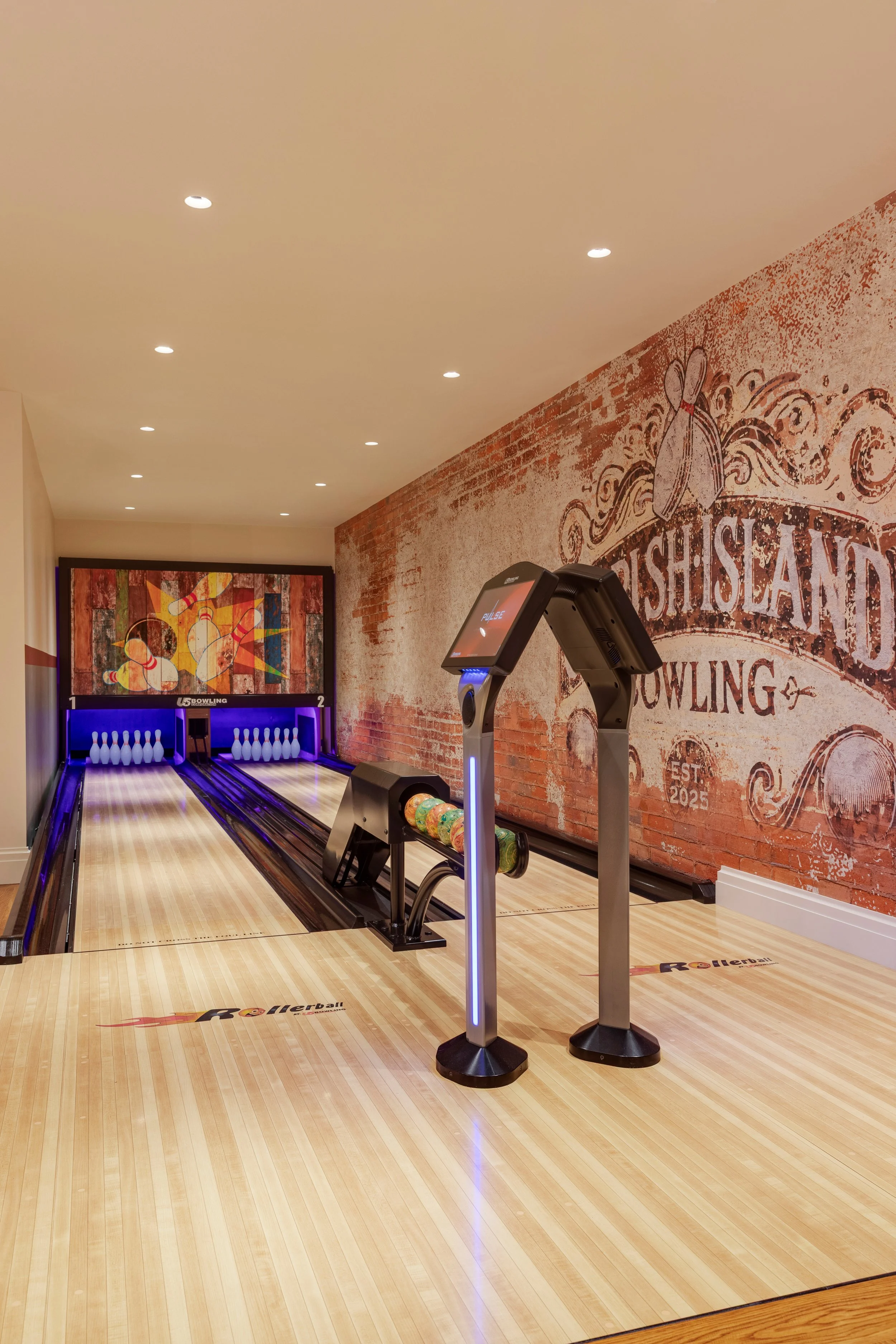
This Maine residence reimagines the traditional coastal cottage, expanding its vernacular across more than 8,000 square feet of thoughtfully designed living space. Every room captures dramatic views of the rugged coastline, complemented by carefully curated fabrics and textures that echo the natural landscape. The grand foyer flows seamlessly into a formal living room and an intimate reading nook. At the heart of the home, a chef's kitchen opens to a custom walk-in pantry and a striking walnut bar. The first floor is completed by an elegant dining room and a four-seasons family room that blurs the boundary between interior and exterior. The primary suite features a custom fireplace crafted from locally sourced stone, while the primary bathroom frames unobstructed ocean vistas. The second floor also includes two guest bedrooms, a luxurious laundry room, and dedicated spaces for both homeowners—an art studio and a sophisticated lounge. The lower level reveals an unexpected delight: a two-lane bowling alley enhanced by custom-designed wallpaper, adding a playful counterpoint to the home's refined coastal elegance.
























































